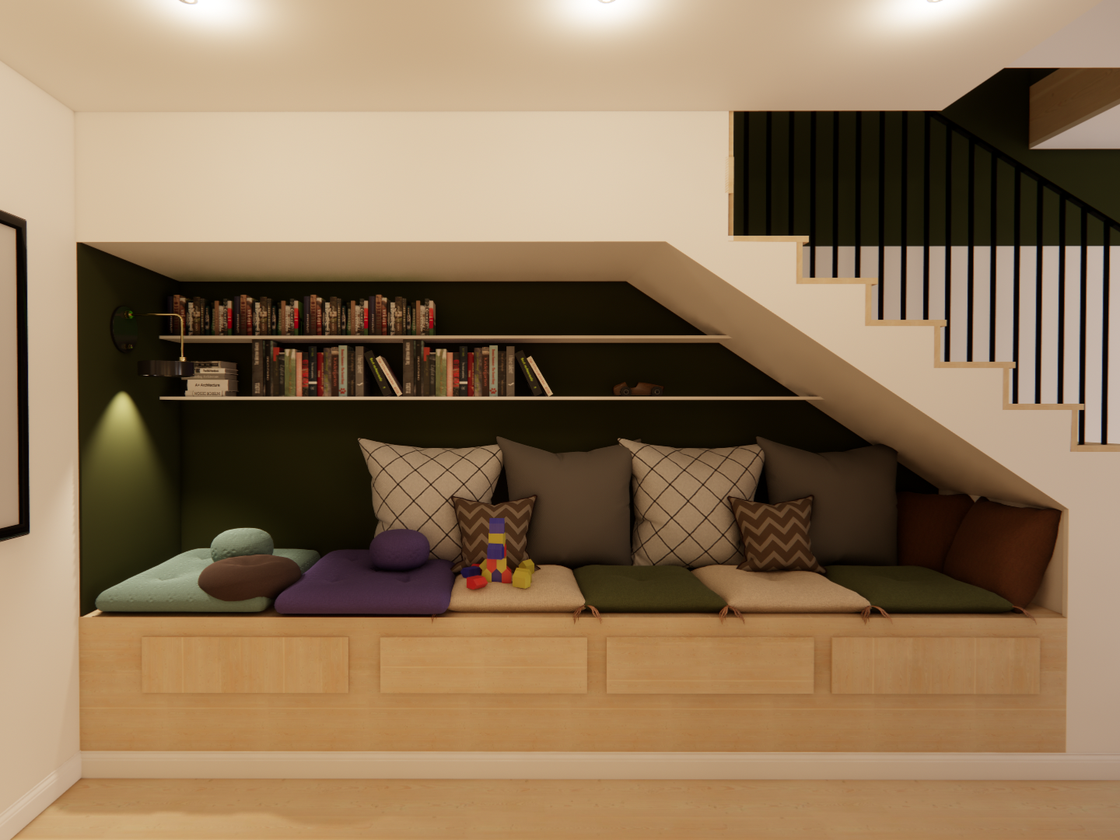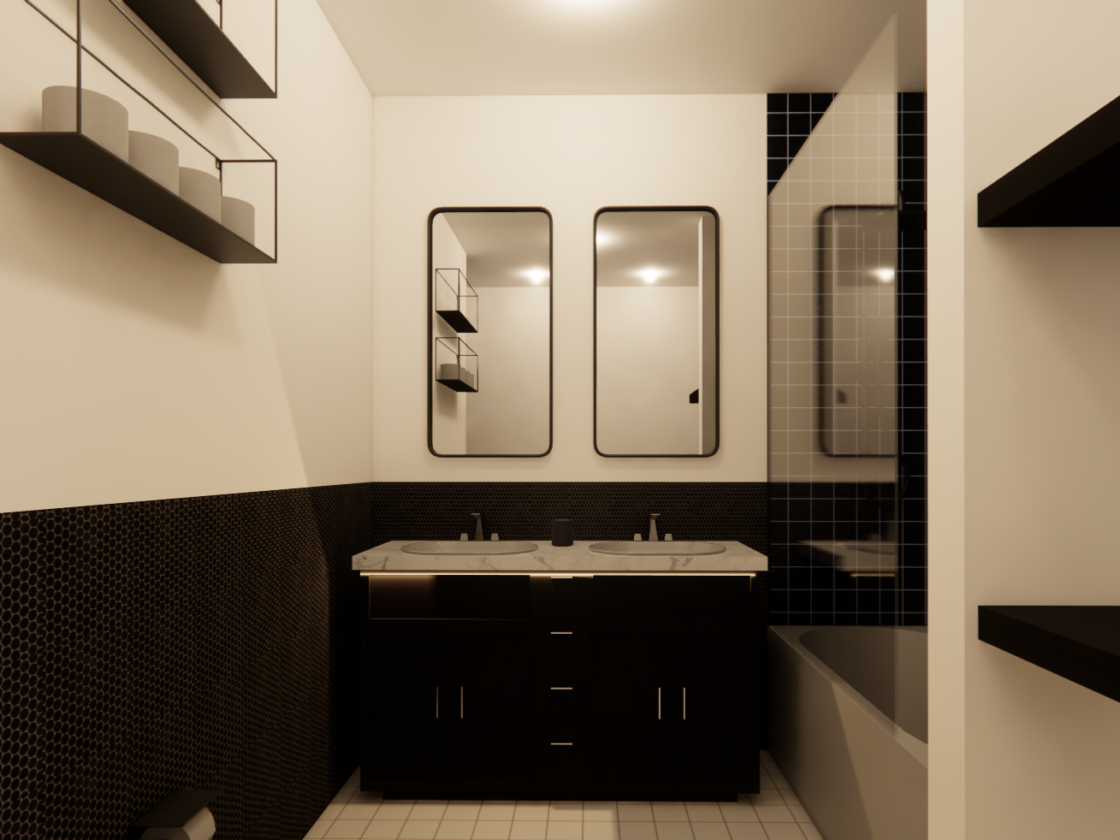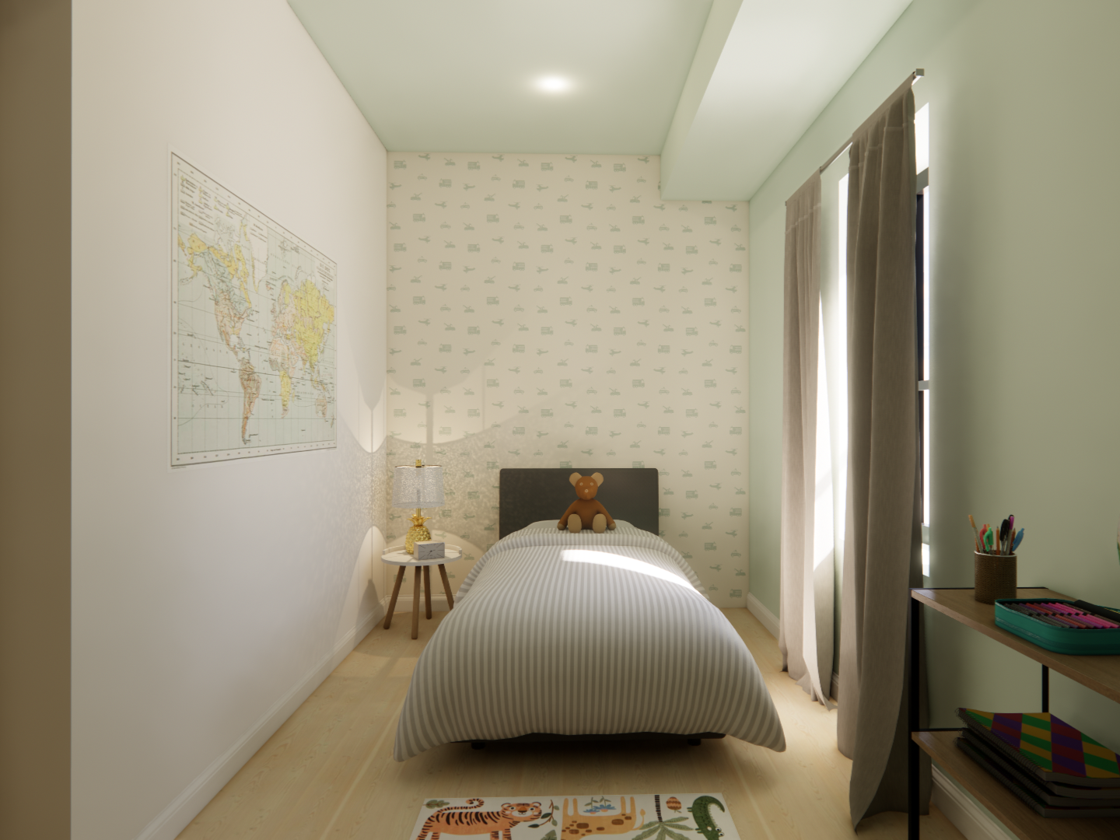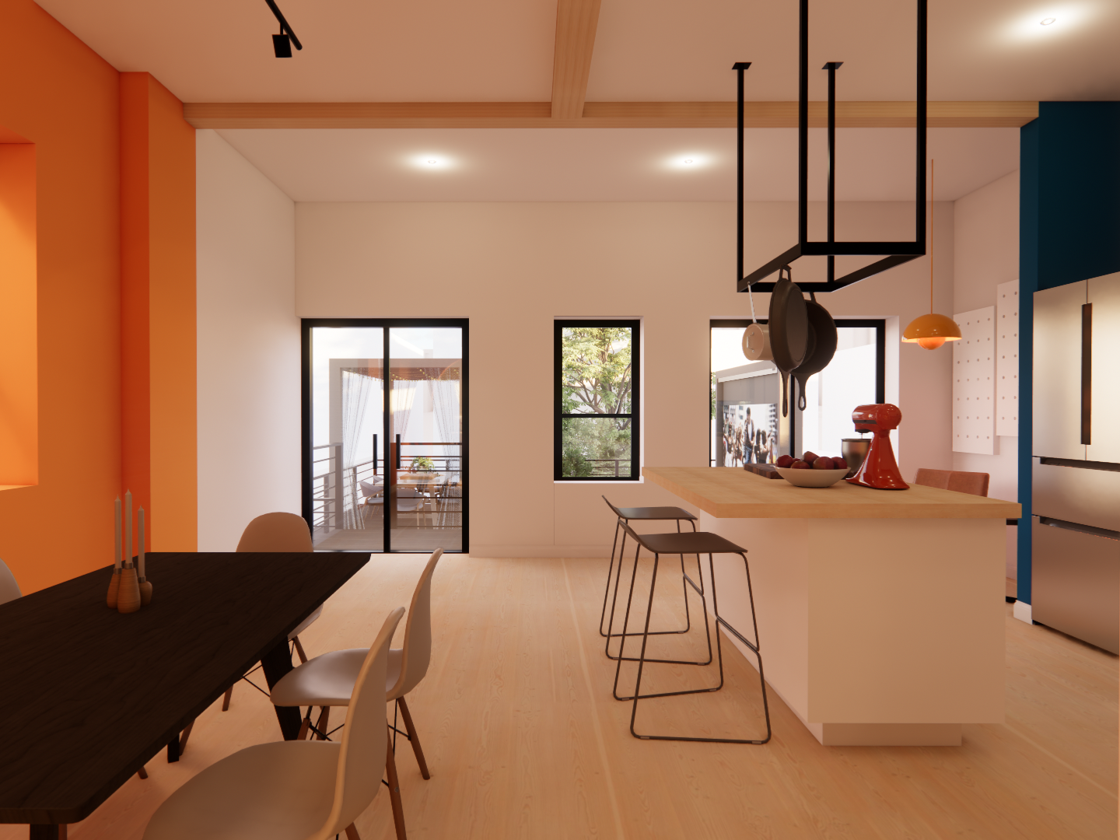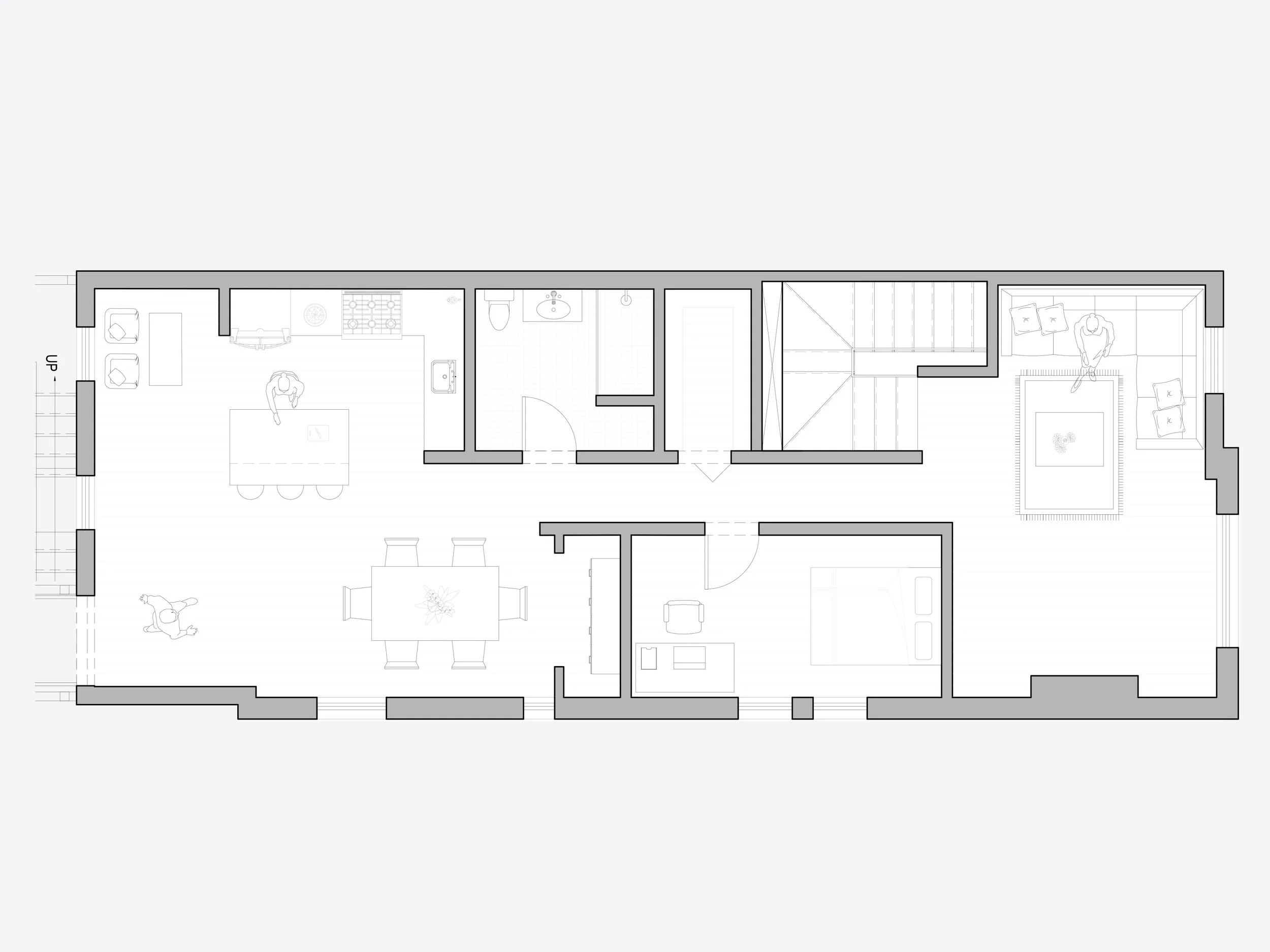West Town Residence
Architects Chicago Design Office, Studio-NH
MEP Engineer RAO Engineers
Structural Engineer Rockey Structures
General Contractor Klasik Construction
Location Chicago IL
Size 2200 SF
Construction Budget $250,000-$300,000
Situated in Chicago’s West Town neighborhood, this project deconverts a historic two-flat into a connected single-family home. Bedrooms, crafting space, and a family bathroom occupy the first level, while shared spaces are upstairs with access to more natural light. The existing south-facing kitchen expands to include a dining room and new island, and opens onto the existing roof deck for indoor-outdoor dining. The deconversion creates a comparatively affordable home in the neighborhood, allowing a small family to expand and remain within the vibrant community. The interior spaces follow a color sequence, with deeper tones for adult and shared spaces and lighter hues for dedicated kid rooms. A small tunnel with a custom door provides a connection for sneaking extra playtime.


